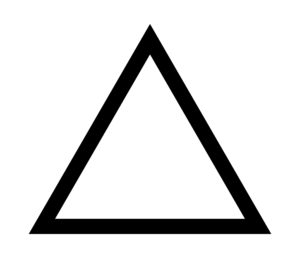A part of a land development drawing is the legend which is the rectangular chart (usually found on the cover sheet and in one of the corners of any sheet containing a major plan view of the project) that describes what some of the feature lines and symbols in the plan mean.
The following are 11 common items that can be found within the legend along with reasons why they are important.
1) Existing contours
2) Existing utilities
3) Existing storm sewer pipes
4) Existing streams
5) Floodplain boundaries
6) Wetlands boundaries
7) Steep slopes
8) Existing right-of-way
9) Proposed paving limits
10) Proposed contours
11) Proposed right-of-way
1. Existing Contours
Existing conditions contours allow you to see how proposed conditions tie into the existing ground and are usually shown in a light gray background so that other existing features of the plans can stand out. These lines are commonly shown with some sort of dashed line type.
2. Existing Utilities
It is good to know the location of existing utilities in order to locate where proposed utilities will tie into.
3. Existing Storm Sewer Pipes
The location of existing storm sewer systems is especially important when a proposed storm drainage system is proposed to connect to an existing system.
4. Existing Streams
The presence of existing streams or other waterways could mean that special buffer areas would have to be drawn on the land development plans that could affect the proposed layout of the project.
5. Floodplain Boundaries
Knowing about the existence of any floodplain boundaries that are regulated by FEMA (Federal Emergency Management Agency) could mean that special permitting approval is required for any impacts that is proposed to these boundaries.
Related: Floodplain Analysis (A Guide for the Non-Professional)
6.Wetlands Boundaries
The presence of wetlands areas could also mean special permitting approval is required for any proposed impacts to wetlands areas.
Related: What Are Wetlands?
7. Steep Slopes
Areas of steep slopes could be regulated by local municipalities. These areas are usually represented with a hatching pattern over existing contours that meet certain criteria for steep slopes.
8. Existing Right-of-way
An existing right-of-way could affect building setback lines and your proposed layout.
9. Proposed Paving Limits
In addition to buildings and other structures, proposed paving limits are major proposed features to be noted on a land development plan.
10. Proposed Contours
Proposed contours are one of the main components of the grading plan which shows how the proposed land development should look after construction.
11. Proposed Right-of-way
Proposed right-of-way lines as might be required by a reviewing agency could affect the building setback lines and the proposed layout of the project.
Refer to the Legend When in Doubt About Something
The drawing legend is a helpful tool and should be referred to whenever there is a doubt about the meaning of a particular line or symbol on the plan.
Related: The Parts of a Land Development Plan



